At Sector 12 Greater Noida West (Noida Extension)
Welcome to Godrej Majesty, the latest landmark in Godrej Noida Sector 12, Greater Noida West. This new address by Godrej Properties reflects a legacy built on trust, innovation, and quality. Whether you’re searching for Godrej Noida 12, Godrej Sector 12, or Godrej Majesty Noida, this project is designed to exceed every expectation.
From skyline-defining architecture to sustainable and smart communities, Godrej Majesty Sector 12 redefines luxury living. Every element has been thoughtfully designed to offer a lifestyle that blends nature, modern elegance, and future-ready living.
At Godrej Majesty, you’re not just investing in a home—you’re becoming part of a vibrant community built for comfort, connection, and well-being. With unmatched amenities, strategic location, and the trusted Godrej name, this project is your gateway to refined urban living in Noida Sector 12.
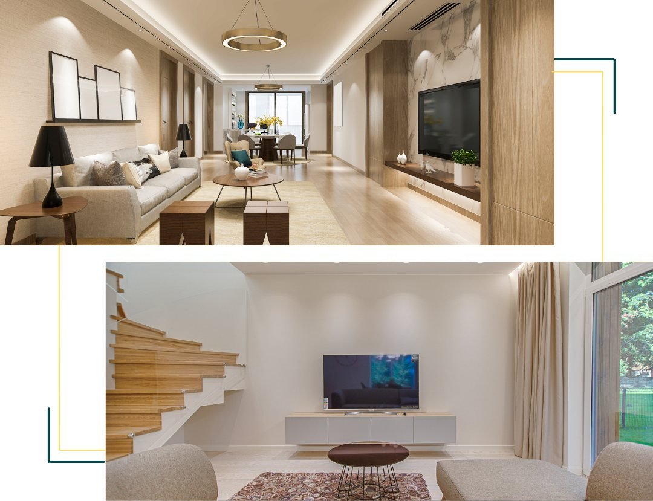

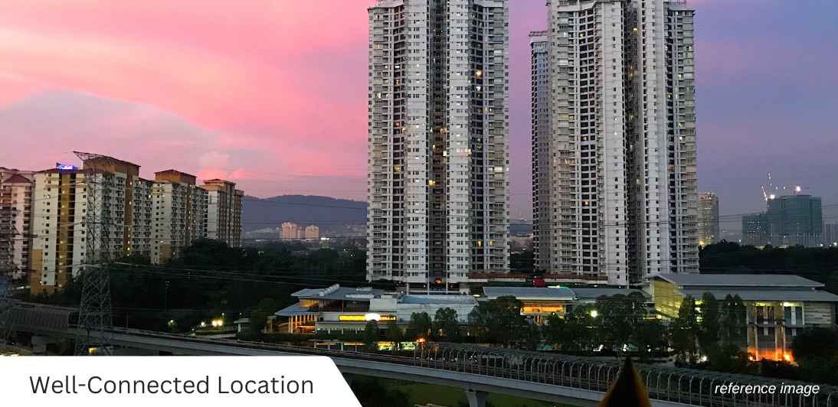
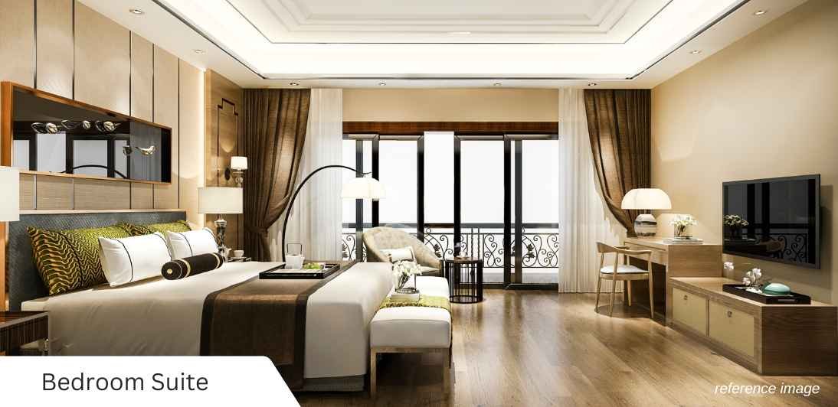
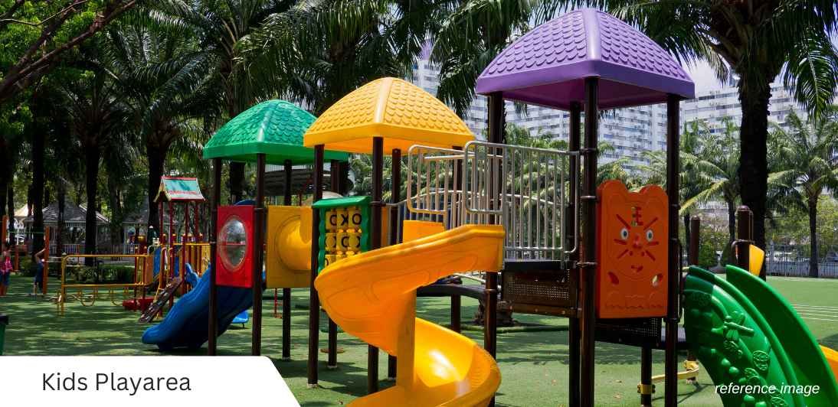
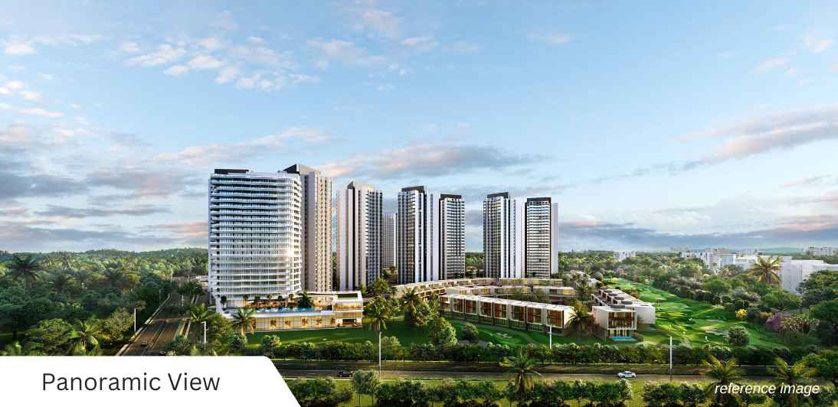
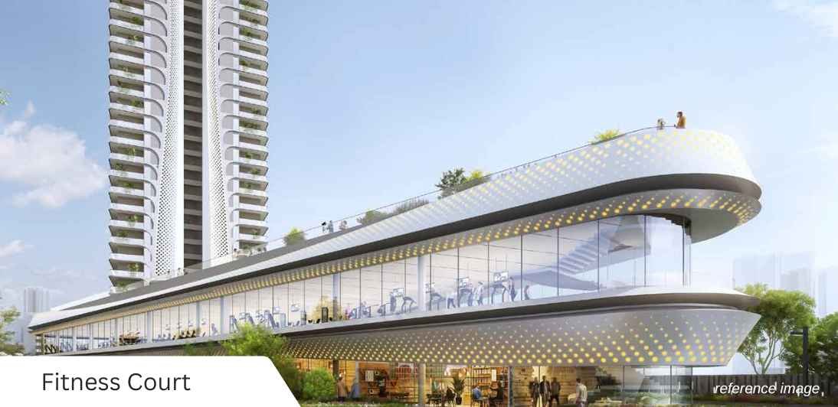
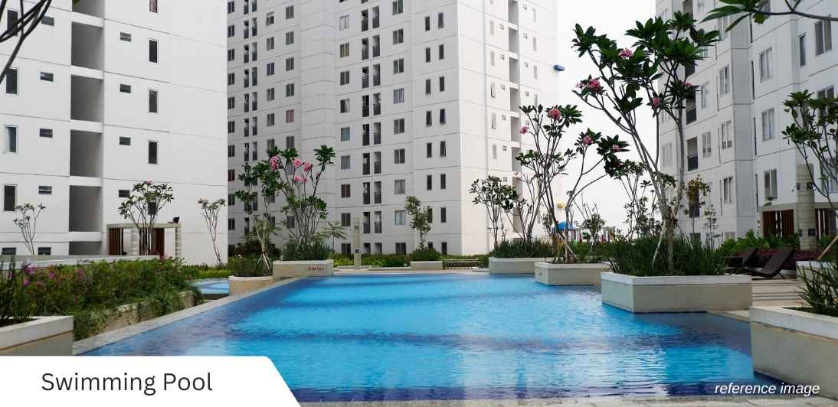
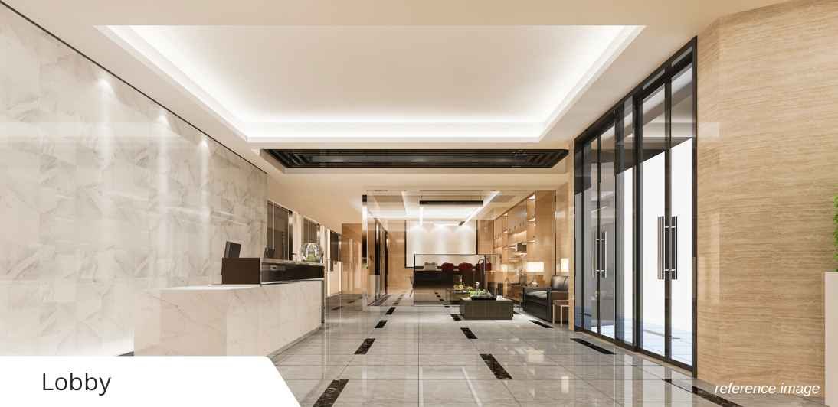
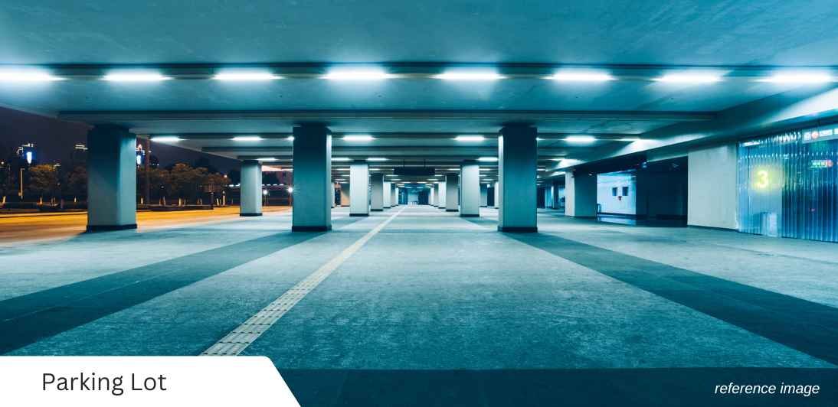
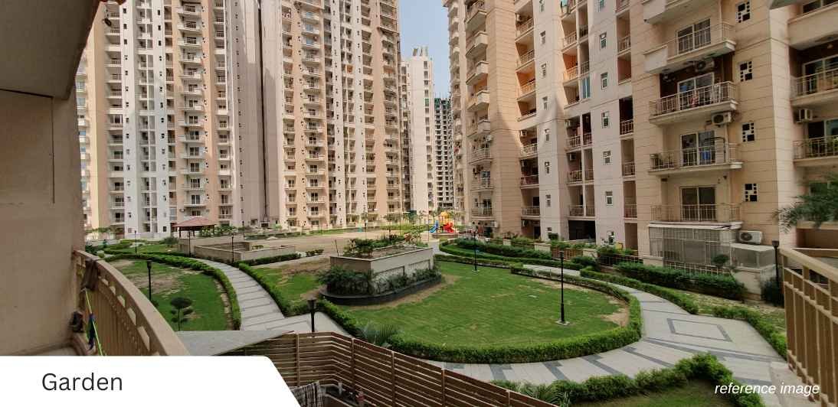
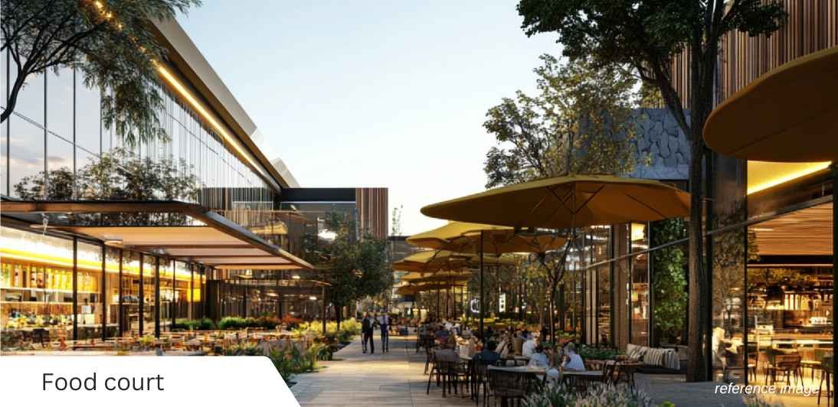


Project RERA No: UPRERAPRJ250823/04/2025
Disclaimer & Privacy Policy